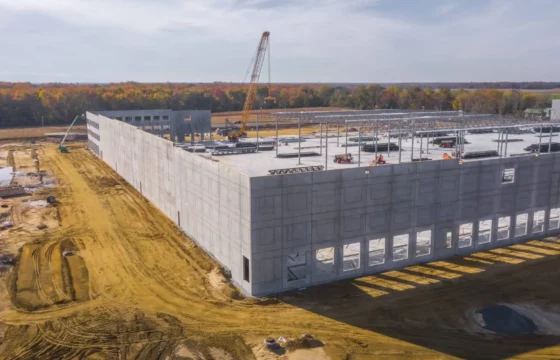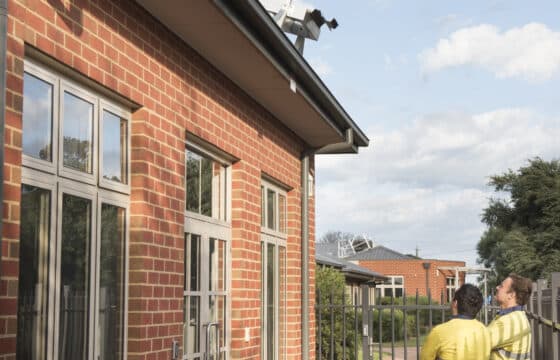How to Design a Complex Height Safety System for a Growing Hospital
The Australian hospital system is experiencing a surge in demand, driven by factors such as steady migration, an ageing population, increased obesity, and the rise of chronic diseases. To accommodate this growing need, both government and private hospitals are continuously exploring ways to expand their existing structures. This expansion typically involves building upwards by adding more floors, or outwards by constructing new wings or annexes.
A critical aspect of these expansions is the design and implementation of effective height safety systems. These systems are essential for ensuring safe access for maintenance work at heights. New sections of the hospital will likely house critical equipment like HVAC units, solar panels, and other rooftop installations that require regular upkeep. Furthermore, expansions often necessitate integrating new safety features with the existing height safety systems of the original building.

In designing a complex height safety system for an expanding hospital, it’s crucial to consider various factors including the current architectural design, building materials, safety requirements, operational efficiency, future-proofing, regulatory compliance, and budget constraints. A well-designed, integrated height safety system not only ensures safety but also proves to be a cost-effective solution in the long run.
Here are some essential tips and considerations to guide you in designing an effective height safety system for your expanding hospital.
How are hospitals expanding?
The process of expanding a hospital is multifaceted, reflecting the diverse needs and constraints of different environments and construction styles. This expansion can take various forms, from building upwards in tight urban spaces to spreading outwards in more spacious regional settings.
Building context: the realities of urban vs. regional hospitals
In urban areas, especially in densely populated regions like Melbourne’s CBD, hospitals often face significant space constraints. This limitation requires inventive and complex design solutions for height safety systems. For instance, urban hospitals might need to implement specialised solutions such as davit arms for window cleaning, catering to the intricacies of complex facades and limited rooftop space.
In contrast, regional hospitals usually have the advantage of more available land, allowing for more straightforward construction approaches. These settings often enable the use of simpler safety solutions, such as guardrails and walkways, tailored to the capabilities of in-house maintenance teams.
Two types of expansion: vertical and horizontal
Hospital growth typically manifests in two primary ways: vertical and horizontal expansions.
Vertical expansion involves adding additional floors. This requires careful consideration of increased heights and potential modifications to existing safety systems.
On the other hand, horizontal expansion, such as constructing new wings, often involves the challenge of integrating new structures with the old ones.
Both expansion types necessitate a unique approach to height safety system design.
Key principles in designing height safety systems for expanding hospitals.
The fundamental principles in designing height safety systems for expanding hospitals revolve around 1) ensuring compliance, and 2) practicality. Your height safety systems must adhere strictly to safety regulations, providing robust protection for all maintenance activities at heights. But equally important is the system’s practicality for routine tasks, such as servicing HVAC units, cleaning solar panels, or performing regular building maintenance.
Achieving this balance is critical. It requires a comprehensive understanding of the hospital’s architectural nuances and the specific maintenance demands of the new structures. This approach ensures that the height safety system not only meets regulatory standards but also fits seamlessly with the hospital’s operational needs. It’s about creating a system that is both safe and user-friendly, minimising disruption to hospital operations while maximising maintenance efficiency.

The next section delves deeper into how these principles are translated into tangible design elements that meet the specific needs of expanding hospitals.
Practical Design Considerations for Growing Hospitals
A practical height safety system is one that maintenance teams can utilise efficiently. This involves designing systems that facilitate routine tasks and cater to the specific maintenance demands of the hospital’s architecture and equipment.
Consideration of Maintenance Activities
Designing for practicality also involves considering the specific activities that maintenance staff will perform. For example, if routine maintenance includes tasks like gutter cleaning or servicing solar panels, the height safety system should provide easy and safe access to these areas. In some cases, solutions like gutter vacuums, which can be operated from the ground, might be more practical than systems requiring roof access.
Here are some other examples of practical design solutions:
Urban Hospitals with Complex Facades: In urban settings like Melbourne’s CBD, where hospitals face space constraints and complex building designs, the practicality of height safety systems becomes a critical concern. For example, the use of davit arms for window cleaning is a practical solution in these scenarios. Davit arms extend over the edge of the building, allowing maintenance workers to safely and efficiently clean windows without the limitations imposed by parapet walls. [include image of parapet walls illustrating how this makes cleaning impractical and dangerous]
Regional Hospitals with Simpler Structures: In regional hospitals, where there are fewer architectural complexities, practicality might mean installing straightforward safety solutions like guardrails and walkways. These solutions are tailored to the capabilities of in-house maintenance teams who might not have specialised training in rope access techniques. By aligning the design with the skill set of the maintenance staff, hospitals can ensure a safer and more efficient maintenance process.

Integration with Existing Structures
When expanding vertically, practical design involves not only adding new safety features but also integrating them with existing systems. This integration can be challenging, especially when dealing with older buildings that have different architectural styles or when the expansion requires modifying the roofline. A practical approach in such cases might involve a combination of anchor points and walkways that ensure safe access to both old and new parts of the building.
Navigating Unique Design Elements
Older Urban hospital buildings sometimes include quirky design elements that need to be navigated. Elements like parapet walls require specific attention in system design. For instance, when dealing with these walls, it’s crucial to implement systems that allow safe and easy passage over them, such as davit arms or anchor point systems for abseiling.
Future-Proofing the Design
Another aspect of practicality is designing systems that are adaptable to future changes. This might include installing modular components that can be easily adjusted or expanded as the hospital grows or changes. For instance, if a hospital plans to add more floors or wings in the future, the height safety system should be designed in a way that allows for easy modification and expansion.
Cost-Effectiveness
Practicality also extends to the cost-effectiveness of the system. A well-designed height safety system not only enhances safety but also reduces long-term maintenance costs. Some height safety systems can appear cheaper to install in the short run, but cost more to use in the long run. For example, for the maintenance of facades, anchor points are cheap to install but require more highly skilled and expensive maintenance workers and makes the task itself longer to complete. A davit arm is often a more cost effective and practical solution in the long run.
When should expanding hospitals engage with height safety experts?
The most opportune time to involve height safety experts is post-conceptualization but pre-construction. This specific timing is critical for several reasons:
- Accurate Cost Estimation: Engaging experts during this phase allows for a more precise estimation of costs. They can assess the conceptual plans and provide a realistic budget for the safety systems needed, considering both installation and long-term maintenance costs.
- Tailored Design Solutions: Independent experts can offer design solutions that are specifically tailored to the hospital’s unique architectural layout and expansion plans. This ensures that the height safety system integrates seamlessly with both the existing structure and the new expansions from the get-go.
- Avoidance of Redesign and Retrofitting Costs: Involving experts early helps prevent scenarios where the height safety system needs major redesigns or retrofitting post-construction, which can be significantly more expensive and disruptive.
- Compliance and Safety Assurance: Early involvement ensures that the height safety system complies with all relevant safety standards and regulations from the outset, reducing the risk of costly compliance issues later.
- Informed Decision-Making: With their expertise, safety professionals can guide the decision-making process, ensuring that safety considerations are integral to the design and not just an afterthought.
This strategic timing maximises the efficiency and effectiveness of the height safety system design, ensuring it meets the specific needs of the expanding hospital both safely and economically.
The Cost of Non-Compliance and Poor Design
For a growing hospital, a poorly designed height safety system can lead to significant financial and safety repercussions. Non-compliance with safety standards can result in hefty fines, legal liabilities, and increased insurance costs. Moreover, inadequate designs can pose severe risks to maintenance personnel, potentially leading to accidents and injuries.
Act early for your expanding hospital
Designing a complex height safety system for a growing hospital is a multifaceted challenge that requires careful consideration of the hospital’s specific needs, growth type, and maintenance routines. Early engagement with independent height safety experts is crucial.
Over the years, Workplace Access and Safety has helped a range of hospitals all across Australia with their height safety expansion needs – Epworth, Cabrini, Melbourne Health and many more. Get in touch to talk about your hospital’s height safety needs today.


