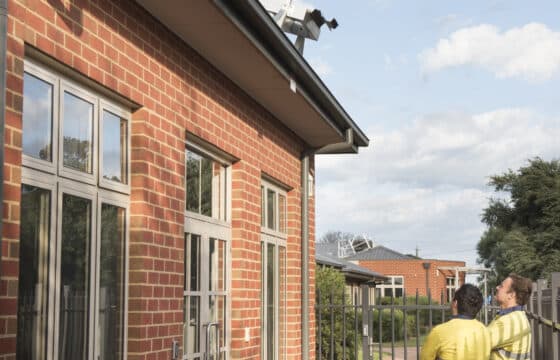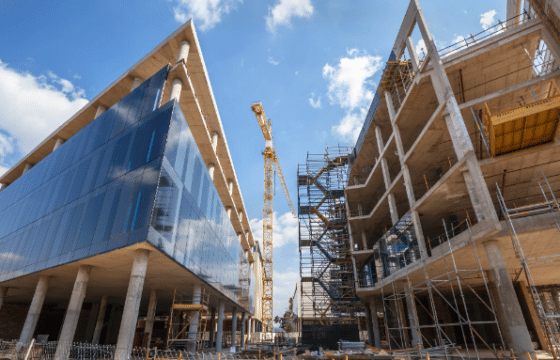A dangerous trend we’re seeing with new warehouse builds.
Poor warehouse design is becoming increasingly prevalent, and we constantly encounter the same issues when it comes to the construction of new warehouses. These mainly fall across two categories: height safety and building maintenance.
Poor planning and inattentive design commonly result in injury, infrastructural damage, and non-compliance. Spontaneous changes during the build as well as post-construction additions exacerbate the problem. This trend is not just a reflection of a single warehouse’s design flaws but indicates a broader industry oversight that must be addressed.

Three common problems we encounter with modern warehouse construction.
- Insufficient walkways & access points.
Despite being essential for reaching equipment, we often see paths leading to irrelevant areas instead of serviceable zones. Without proper access provisions, foot traffic damages the roof, especially where quarterly maintenance is required. Neglected or improperly designed gutter access is also common.
- Inadequate roofing.
The problems range from roofing materials that are too thin (leading to cracks, dents, and leaks) to design oversights that compromise the building’s integrity and safety. We’ve seen rain leaking through brand new builds — a clear sign of compromised construction.
- Poorly placed equipment.
We commonly see wrong equipment in the wrong areas of the building, especially when it comes to roof access through anchor points and ladder systems. For example, anchors placed near laser lights which significantly increase the risk of falls due to a pendulum effect. Another example is unsafe ladders without any safety controls — these makeshift solutions are rarely inspected and dangerous for maintenance personnel carrying equipment.

Why these problems exist in the first place.
A lack of department integration.
Despite what it looks like on paper, architects, builders, and building owners rarely work together. The lack of integration between design aesthetics, cost management, and safety standards leads to competing priorities, negligence, and oversight.
- Architects tend to focus on aesthetics, sometimes at the expense of practical safety considerations, fixed ladders and walkway access.
- During construction, builders — driven by budget constraints and deadlines — may cut costs by taking liberties with material selection and equipment placement that compromises safety. The industry practice of allowing installers to sign off on their own work exacerbates this issue, introducing a conflict of interest that undermines the objectivity and reliability of safety assessments.
- Building owners might install new equipment without considering access or consulting height safety experts. This leads to makeshift solutions, like installing air conditioning units dangerously close to the roof’s edge to shorten pipe lengths, swapping safety for lower upfront costs.
- Maintenance contractors often hesitate to report safety and non-compliance issues for fear of losing their contracts. Instead, they unnecessarily place themselves at risk and potentially damage the building by using non-compliant equipment or walkways, in order to complete their given task.
A hidden danger: changing architectural layers mid-project.
Architectural drawings highlight different layers (such as plumbing, electrical work, and safety measures) and how they work together. A critical oversight in the construction process is the failure to recognise and harmonise different “layers” of a design. For example, during construction, it’s common for builders to alter one layer without adjusting other layers accordingly, rendering safety measures ineffective or irrelevant.
Negligence & non-compliance of manufacturers’ specs.
There’s a troubling trend of non-compliance with both standards and manufacturers’ specifications, particularly when it comes to the installation of anchor and ladder systems. Most concerning is that people are often aware of these breaches, but the motivation to reduce costs is stronger than the desire to meet safety benchmarks.

A lack of awareness around the Safety and Design Act.
The Safety and Design Act, introduced in 2011, outlines the necessity for all structures to be safe to construct, maintain, and dismantle. The Act highlights the importance of safety at every stage, yet even now — more than 10 years on — thisholistic approach to safety is overlooked.
How these problems are usually identified.
Problems are usually identified in one of three ways.
- An incident occurs: Unfortunately, incidents (such as falls from height or leaks) are common triggers for safety inspections.
- Proactive staff: Vigilant facilities managers detect issues early through routine inspections or spot checks, identifying risks and hazards before they occur. At times, contractors may highlight non-compliance or safety issues (although this is uncommon).
- WorkSafe is engaged: Potential safety violations reported to WorkSafe can lead to formal investigations where WorkSafe may issue a Provisional Improvement Notice (PIN). A PIN outlines actions the warehouse owner must complete within a designated timeframe, along with an associated budget for these improvements. Failure to comply can result in substantial fines.
The danger these problems pose if left unchecked.
Many warehouse owners underestimate the impacts of poor warehouse builds — the effects are multifaceted, long-lasting, and potentially devastating. To enjoy a sustainable and successful warehouse operation, it’s imperative to prioritise safety, comply with regulations, and foster a culture of proactive risk management. If not, the following dangers speak for themselves…
Financial losses.
- Ignoring safety issues can lead to structural damage that requires expensive repairs and renovations.
- Safety violations can result in hefty fines from regulatory bodies.
- Legal costs from lawsuits or settlements due to accidents can be substantial.
- Improperly placed or maintained equipment may lead to malfunctions or breakdowns, leading to expensive replacements or repairs.
- Incidents that cause shutdowns can halt warehouse operations, leading to revenue loss.
- Safety incidents can lead to higher insurance premiums.
Human cost.
- Falls from height, structural collapses, and other accidents can result in serious injuries. These might require medical attention or rehabilitation, cause disabilities, or even result in workplace fatalities.
- Person-related incidents can tarnish a company’s reputation, leading to negative effects on business prospects and company value.

Operational & strategic setbacks.
- Companies with poor safety records may find it difficult to win contracts.
- A history of safety issues can lead to increased scrutiny from regulatory bodies.
- An unsafe work environment can demoralise the workforce, leading to decreased productivity, higher turnover rates, and difficulty in recruiting talent.
- Ongoing safety issues can delay facility expansions or upgrades, hindering strategic growth and market competitiveness.
How WAS can help.
Be proactive, not reactive.
Don’t leave safety to chance or rely on self-assessment — Workplace Access & Safety provides a total end-to-end solution for fall prevention and safe work at heights.
Working with you on a consultancy level, we provide safety audits and risk assessmentsto ensure you understand what’s required to make your warehouse safe and compliant. Our design team also offers custom height safety solutions for your warehouse, while training and inspection services ensure your teams and equipment conform to stringent standards and legal requirements.
Engage us before your Defect Liability Period (DLP) expires.
For new builds, it’s best to engage us before your DLP expires. When this period is in effect, builders can be held accountable for any negligence or non-compliance issues we uncover.
A short case study: REPCO.
Combatting structural integrity for our automotive client.
Despite having a brand-new warehouse worth $80 – $100 million our client REPCO — a nationwide automotive engineering organisation — experienced what can go wrong when structural designs are not meticulously planned and executed.
The problems.
Our client’s steel-structured facility had excessive spacing between purlins, which compromised the stability and longevity of the roof sheeting. Additionally, the allocated walkways didn’t lead to service zones, which meant maintenance personnel had to walk on the roof (made from a weak material) instead of purpose-built walkways.
This culminated in dents and cracks in the roofing, causing premature wear and tear as well as substantial leaks. The leaks threatened the integrity of the building and risked damaging millions of dollars’ worth of goods within. When they reached out to their builders for support, they simply used silicone to seal the leaks — which was completely inadequate.
Engaging WAS.
Thanks to an experienced facility manager, these issues were discovered relatively early. Prioritising safety, the manager prohibited access to the roof to prevent further damage or potential accidents. At this point, we were brought in to conduct a comprehensive DLP (Defect and Liability Period) inspection, confirming the manager’s concerns.
The outcomes.
Our involvement provided the client with evidence of non-compliance and negligence. With this, the warehouse manager was able to hold the builders accountable for the design flaws. The issues were rectified with no out of pocket renovation expenses, fines, or legal fees for our client, and there were no injuries.
Arrange an audit or inspection today.
The issues frequently seen in the construction of new warehouses highlight a critical need for a shift in how warehouses are designed and constructed.
In the meantime, we’re here. Our expert consultation, audits, reviews, and proactive checks are key to preventing incidents and fines before they occur. Contact us today for an independent safety audit or inspection and protect the integrity of your warehouse construction project.


