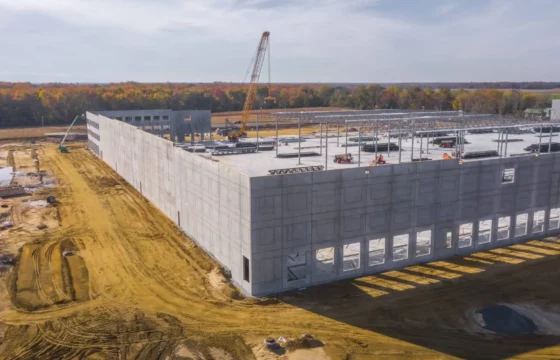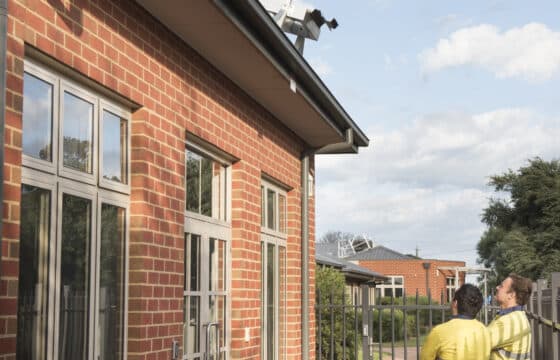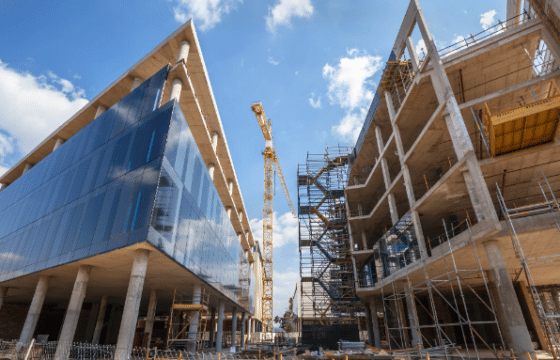Safety in Design for Working at Height
Compliance that saves time, money and lives
By Carl Sachs, Principle Consultant, Workplace Access & Safety
The duty of designers to eliminate hazards – whether in the construction phase or the decades of maintenance that follow – even before they are created makes facility managers and tenants the big winners from Australia’s Safe Design of Structures Code of Practice.
Making changes with a pencil rather than a builder saves a lot of time and money. It can also save lives.
Why? Because buildings designed to be inherently safer are also inherently easier to manage over their lifetimes. There is less paperwork, simpler equipment and fewer problems finding people to get the job done. Fall prevention for safety is particularly complex and clients love facility managers and fall prevention/access designers who can cut down the compliance burden.
Almost anyone with a pencil is a “designer” who can win savings for facility managers
Under work health and safety legislation, anyone making decisions that influence the design outcome is obliged to consider safety in design, including architects, designers, engineers and builders operating under design and construct (D&C) contracts. Even a contractor carrying out design work as part of their brief, such as a fire engineer, has duties and obligations.
The obligation concerns structures including buildings, towers, any component of a structure and any part of a structure.
Fall prevention simplified with smart design
Many serious height safety hazards are particularly easy to eliminate at the design stage. For example, footpaths can be widened and strengthened to accommodate elevated work platforms (EWPs) and scissor lifts, eliminating the need for costly and high risk abseil access.
Gutters can be repositioned so they can be safely serviced away from exposed edges that would otherwise require rope access systems and highly skilled, expensive, labour.
The work at height hazards to be addressed at the design stage will vary with each building but facility managers and design consultants should begin by considering the routine maintenance of common building elements and plant, such as:
- External windows and façade
- Cooling towers
- Air-conditioning/HVAC
- Gutters
- Fire extraction and fire services
- Solar systems
The sections referred to below are extracts from the recently amended Code of Practice for Safety in Design (2015).


Consider the life cycle and frequency of access (Section 22)
Aside from the features of the building, designers need to be aware of how the asset will be maintained throughout its life and apply lifetime costing accounting while observing the hierarchy of controls.
This means understanding the likely competency and capability of the people performing the work.
For instance, planning to deploy highly-skilled rope access workers with rescue procedures backed up by medical crews may be realistic for oil rigs and mine sites.
Trying to rescue a suspended worker on a high-rise building in the CBD is not as manageable and different control measures would be appropriate.
Transferring information to the construction stage (Sections 22 and 295)
Designers are required to transfer information to the builder and occupant relating to:
- the purpose for which the structure was designed; and
- how it is to be maintained and result of any calculations, testing, analysis or examination. In particular, the COP deals with features that present access problems. For example, how to clean a façade with architectural features that impede abseil access.
In practice, this means providing a safety report that includes the designer’s risk assessment and actions the designer has considered to control risks. If, for example, the designer controls risks with a static line system the safety report would include test results of the anchorages, commissioning testing information and a layout/rigging plan for the user documenting the purpose of the system.


Four stages of safe design
The Safe Design of Structures code of practice recommends an approach that “integrates the risk management process in the design phases and encourages collaboration between a client, designer and constructor” and describes four stages:
- Predesign
- Conceptual and schematic design phase
- Design development phase
- Review of control measures.
Safe design for the four stages of a building’s life cycle
The Safe Design of Structures model code of practice also describes five stages of a structure’s life cycle that must be managed safely:
- Design for safe construction
- Design to facilitate safe use
- Design for safe maintenance
- Modification
- Demolition and dismantling

Get it right from the start
Safe design in structures is now an obligation for designers. It’s also an opportunity to make a building demonstrably more functional throughout its entire life cycle.
While the concept is simple and intuitive, the height safety details that make safe design a reality are not. Get expert advice from specialists, document the results and pass on the information to the grateful client.


